
Rediscovering Japan

Rediscovering Japan
Travel (Sapporo/Otaru Part 1)

by tomizuta
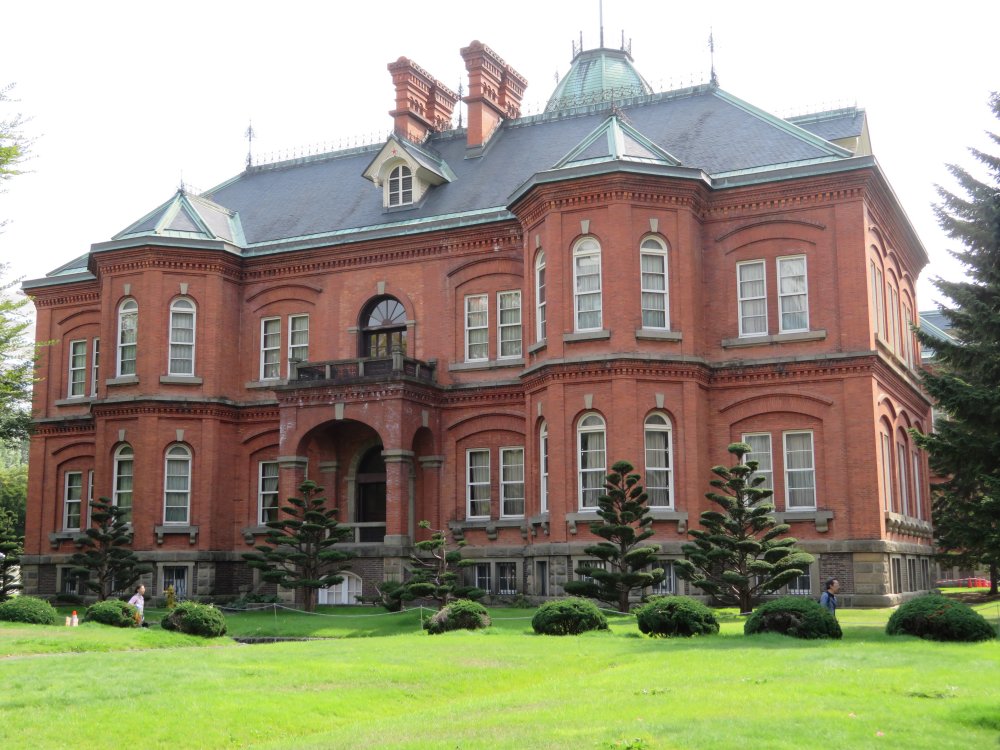
The landmark of Sapporo City, The Former Hokkaido Government Office Building (Red Brick Office). The red star on the roof is the logo of the Hokkaido Development Commission. It remains on the label of Sapporo Beer which was originally a government owned brewery.
In early October 2019, we made a three day excursion to Sapporo and Otaru. I had learned that the three historic cities of Sapporo, Otaru and Hakodate could be classified as towns developed by the government, merchants and foreigners respectively from the middle of the 19th century. We had visited Hakodate in 2018 and this was to explore the remaining two cities. Until the late 19th century, the population of Hokkaido was less than 300,000, less than 1% of Japan’s population. It rose rapidly owing to the development policy of the countryside, the coal industry and fishery exceeding 1,000,000 by the turn of the century. At the first National Censor in 1920, Hokkaido’s population was close to 2.4 million, the third largest prefecture after Tokyo and Osaka. Hakodate had the largest population with 145,000, followed by Otaru and Sapporo with slightly over 100,000. Hokkaido’s population’s growth outpaced that of Japan after WWII, climbing over to 5 million by 1960. The other point to note is the population of Sapporo. The current population is close to 2 million, the fifth largest and over one third of Hokkaido’s population is now concentrated in Sapporo due to the depopulation of the rural areas owing to the cessation of coal mining and the decline of the primary industry population in general.
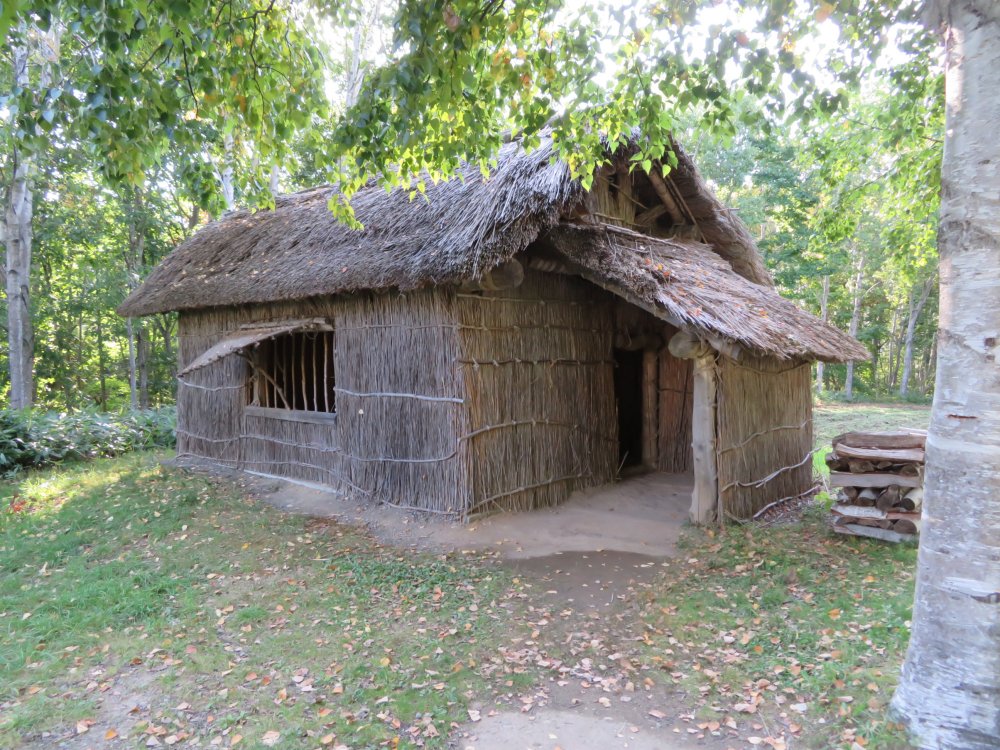
A reconstructed replica of an early settler's hut at The Historical Village of Hokkaido open-air museum in east Sapporo. The description by the hut told that the most settlers were so poor that they built this type of hut with trees, bamboo-grasses and reeds in which they lived through the harsh winters.
We took the JR service from Shin-Chitose Aiport to Shin-Sapporo Station and then a bus to first visit The Historical Village of Hokkaido, which is “an open-air museum of relocated and restored buildings that represent the history of Hokkaido from 1868 to the 1920s ……. opened in 1983 to preserve important cultural assets of Hokkaido for future generations, and provide experiences of past history and culture in the Meiji and Taisho periods” according to their English website.
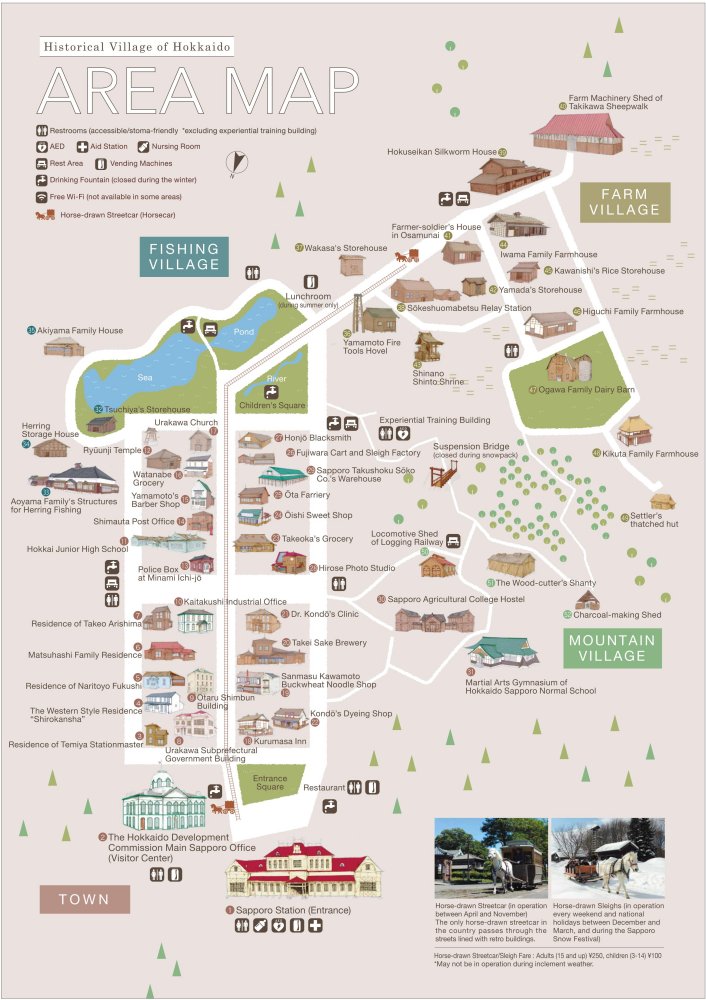
Area map of the open-air museum. Click here to reach the museum's website.
The admission fee is 800 yen, but free if you’re over 65 regardless of where you live, which is quite rare. You can ask for a volunteer guide as we did at the entrance building. I understand they have English speaking guides as well. The bright entrance building is an 80% scale building of the former Sapporo Station built in 1908 and used until 1952.
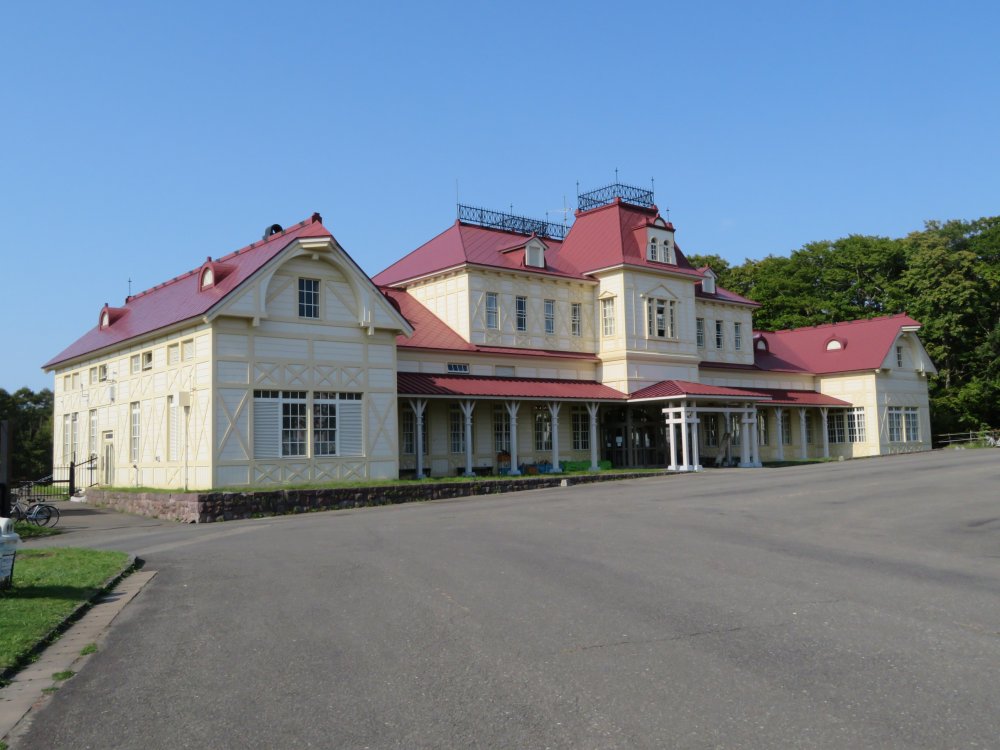
The bright entrance building is an 80% scale building of the former Sapporo Station built in 1908 and used until 1952. The entrance to the museum is on the other side.
The buildings in the open-air museum are displayed by category in four areas. The town buildings close to the entrance and the buildings of the fishing village, farming village and mountain village in the peripheral areas. Our guide took us past the town buildings area towards the fishing village. Just as we were approaching the fishing village, one building caught my attention. This is the former main temple building of Ryuu-unji Buddhist temple of the Joudo sect located in Kita Ward of Sapporo City. According to the museum website, the building was completed in 1893 in a then farming village area, built in a classic temple building style of the early development period of Hokkaido. Our guide reminded us that settlers came from all around Japan, and they needed the help of Buddhist temples and Shinto shrines they were familiar of.
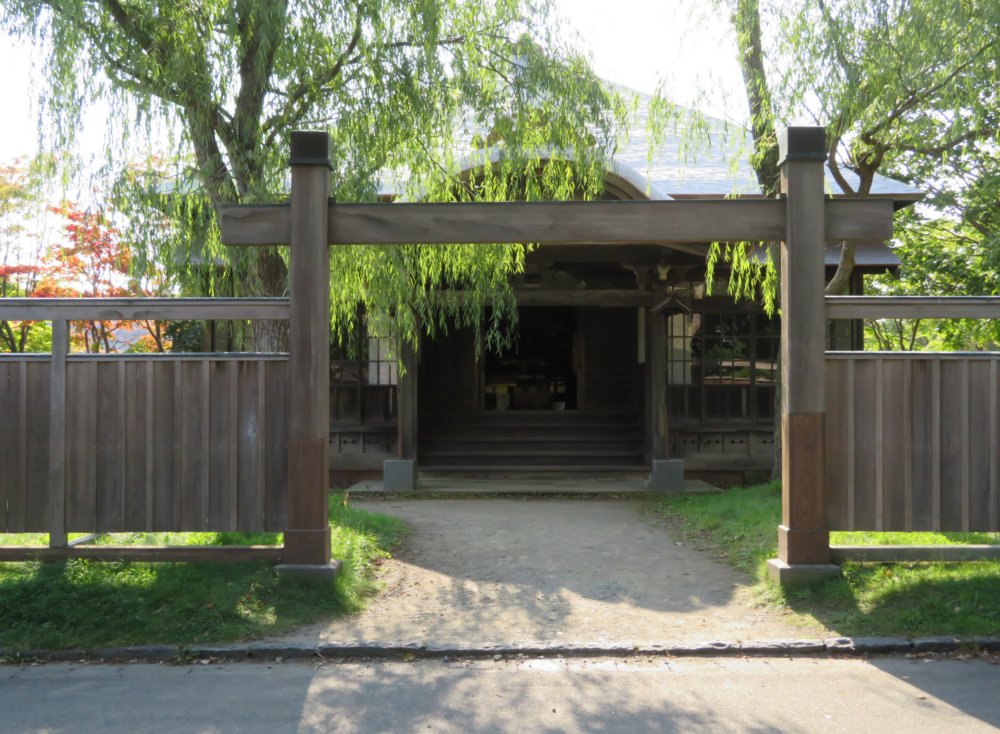
The former main temple building of Ryuu-unji Buddhist temple of the Joudo sect brought to this site. Ryuu-unji is situated in Kita Ward of Sapporo City.
We spent a while exploring the former Aoyama Family’s Fishery buildings. Herring (nishin) fishing in Hokkaidou was a very profitable business from the Meiji to early Showa period until the catch dropped dramatically. The herring provided food, oil and fertilizer. The business was very labor intensive, requiring not only fishermen for the fishing boats, but much more people onshore to unload and carry the fish and the processes after that. During the couple of months during the fishing and processing period, many workers lodged in the vast residence. The vast residences of the business owners with their processing complex were called Nishin Goten (herring palace). The residence was undergoing refurbishment but we could explore all the buildings and managed to get a feel of the business in their heydays. Certainly a worthwhile exhibit to visit.
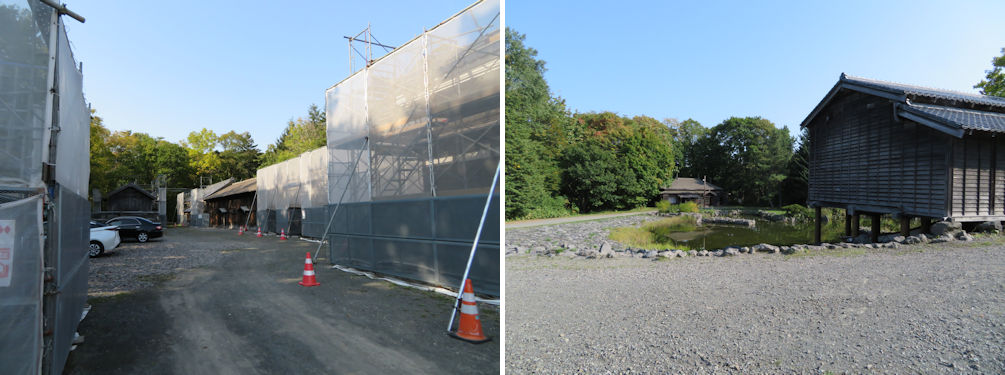
The vast former Aoyama Family’s Fishery buildings were undergoing repair but we were able to enter and view the residential area on the immediate right and the storage areas in the back (left). The fishing village area in front of Aoyama Family's Fishery buildings (right).
We moved to the farming village area. Our guide first led us to the former
Iwama Family farmhouse. I understand that the Watari Date clan (a sub feudal
domain under the Date Family of Sendai) fought for the Tokugawa shogunate
side and were confiscated of most of their land in Watari, a southern area
of Miyagi Prefecture. The last lord was given permission to develop the
area which is now Date City of the Iburi District located on the coast
south east of Sapporo City. He and his samurai warriors moved and settled
in the area. The farmhouse built in 1882 and used until 1976 belonged to
the Iwama Family who was a relatively high ranking samurai of the clan.
The farmhouse was built by a builder from the former Sendai feudal domain
and retains many structures and layouts of Sendai architecture. It was
interesting to learn that such samurais were among the first settlers of
Hokkaido and how they brought their heritage from their homeland.
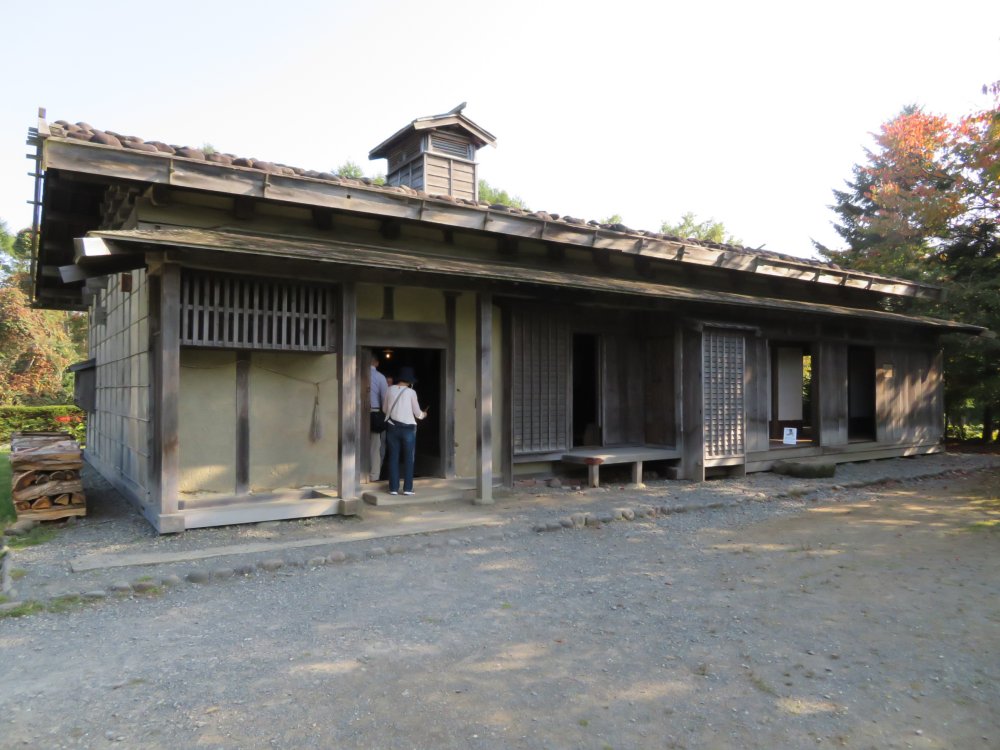
The farmhouse was built by a builder from the former Sendai feudal domain and retains many structures and layouts of Sendai architecture.
Opposite the Iwama residence stood a couple of houses for the pioneer soldier farmers (tonden-hei). The tonden-hei were initially mainly samurais that had been left jobless after the demise of the feudal system and were sent to Hokkaido to develop new areas as well as to defend the places. This humble house built in 1895 was relocated here from Osamunai in Fukagawa City which lies west of Asahikawa City. The tondenhei system started in 1875 from the south and initially was composed of former samurais, but from 1890 was expanded to commoners as the development areas moved north. I could not help but imagine how harsh life of the tondenhei families must have been, developing the wilderness and living through the cold winters.
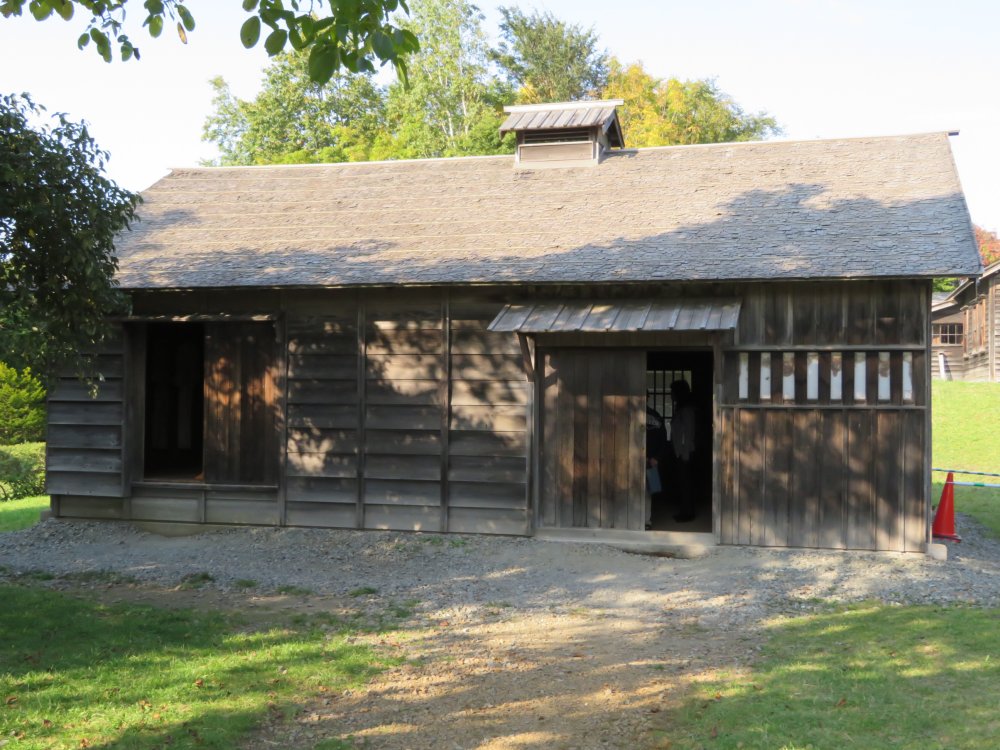
This humble house built in 1895 was relocated here from Osamunai in Fukagawa City which lies west of Asahikawa City.
Further up, our guide introduced another building that caught my attention, the Shinano (now Nagano) Shinto Shrine. This is the former shrine building of Shinano Shinto Shrine built in 1897. Shinano Shinto Shrine continues to this day in Atsubetsu Ward of Sapporo City. The shrine was built by settlers from Suwa in Nagano and worships the deity Takeminakatanomikoto, the same deity worshipped in the grand shrine of Suwa Taisha. Again, this is a good example of the settlers inviting the Gods they were familiar of to the new lands.
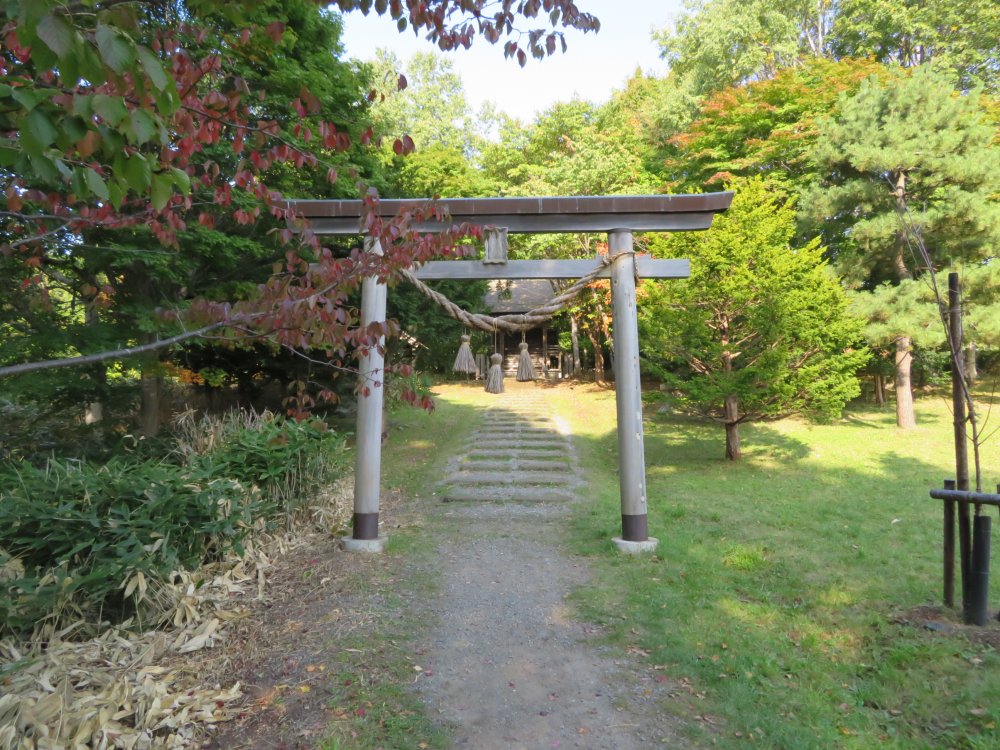
The former shrine building of Shinano Shinto Shrine built in 1897. Shinano Shinto Shrine continues to this day in Atsubetsu Ward of Sapporo City.
We finished the tour coming back through the town buildings, composed of numerous governmental, industrial and merchant buildings. Of particular interest to me were the former Otaru Newspaper building built in 1909 and the reconstructed grand Hokkaido Development Commission head office in its original design. I was interested to learn that all local newspapers in Hokkaido merged to create the current Hokkaidou Shinbun. It was definitely a very informative ninety minutes’ tour that I recommend to visitors to gain insight to the history of Hokkaido. We thanked our guide and left for our hotel in central Sapporo.
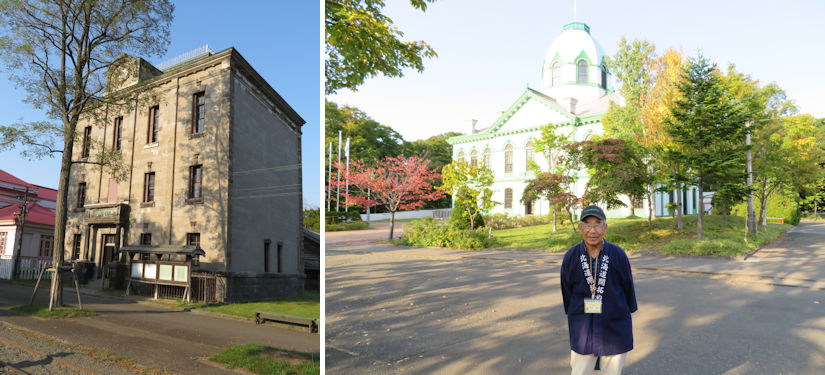
The former Otaru Newspaper building (left) and with his permission, our guide Mr. Mizutani with the reconstructed grand Hokkaido Development Commission head office (right).
We spent the following day in Otaru and resumed our tour of Sapporo on the third and last day. We first visited Sapporo Agricultural College Farm No. 2 which is located north of Sapporo Station easily accessible by underground transport. I won’t talk much to introduce the facility but to quote from Hokkaido University’s website that tells us “Sapporo Agricultural College (the present-day Hokkaido University) was established in 1876. Around the same time, a large farm was opened under the leadership of W. S. Clark, creating a hub for integrating modern large-scale agriculture, including livestock, which the residents of Hokkaido had no experience of. Clark’s program was inherited by W. P. Brooks, one of his former students at the Massachusetts Agricultural College. Brooks chose and imported crops and farming tools to use in cultivating Hokkaido, providing guidance on crops and operations; in this way, he made a great contribution to the development of a Hokkaido method of farming. Sapporo Agricultural College’s Farm No. 2 began as a working model farm. It included a house for the livestock farmer, as well as facilities for livestock operations. These included a barn designed by W. Wheeler (built in 1877) and a feed storehouse designed by W. P. Brooks.” Most of the larger buildings including the corn barn and model dairy barn are open to the public, and has numerous displays including farming equipment from the Meiji era. There were a couple of points that I learned for the first time. Clark is famous in Japan, for his work in Hokkaido and his recommendation to his students, “Boys be ambitious!” but I did not know that his stay was for less than a year. Another find was the contribution of American experts in the field of agriculture whereas in the industrial and mining fields the Japanese Government relied on European engineers. In any event it was a most enjoyable and informative visit.
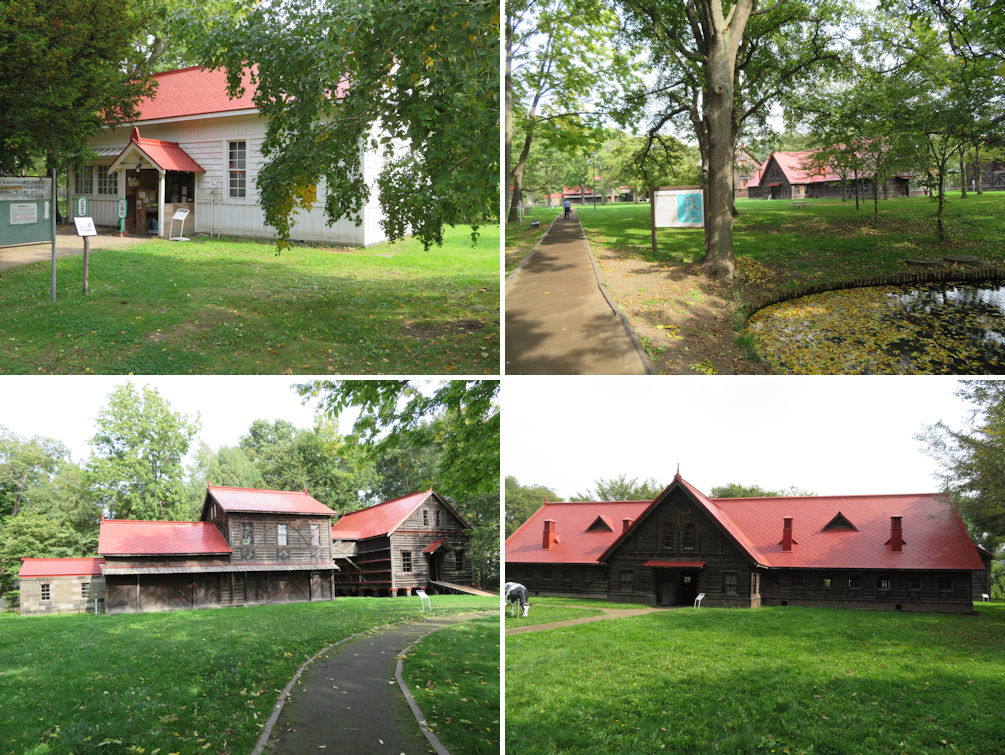
The administration office originally built in 1879. You are asked to sign their visitor book at the entrance area (upper left) Once past the administration office, you get a feel of the entire site (upper right). The corn barn (lower left) and model dairy barn (lower right).
We took the underground back to Sapporo Station to visit one of the landmarks of Sapporo City, the Former Hokkaido Government Office Building (Red Brick Office). The grand red American neo-Baroque style building built in 1888 that served as the Hokkaido Government’s head office for eighty years has been preserved as a museum. Unfortunately it was closed for refurbishment.
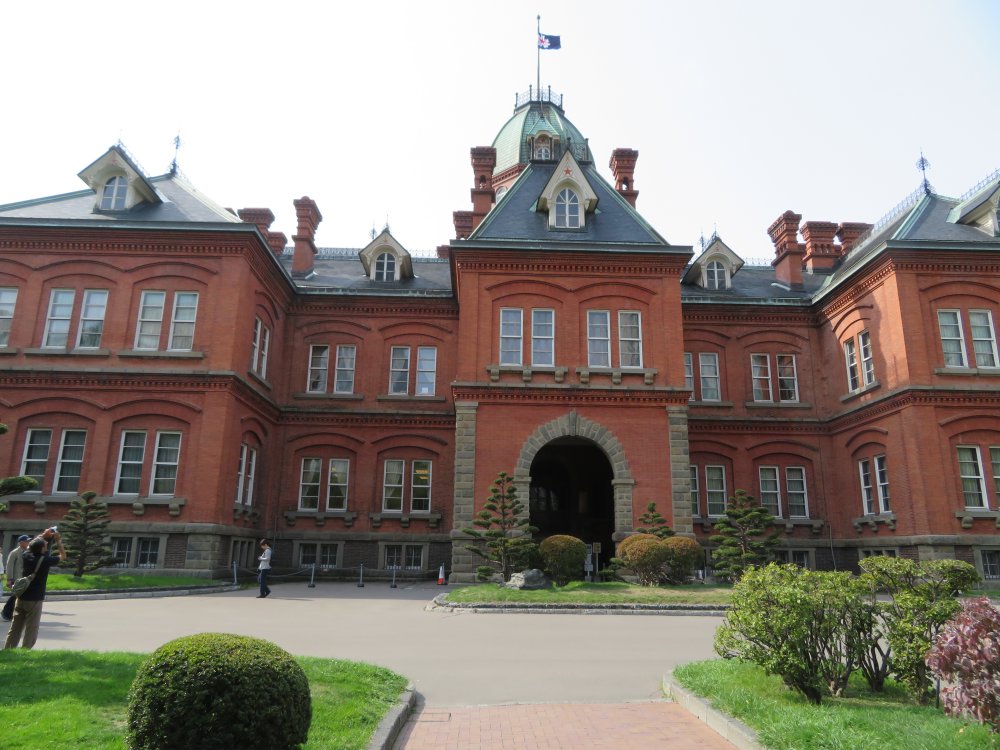
The Former Hokkaido Government Office Building (Red Brick Office). The red star on the roof is the logo of the Hokkaido Development Commission. It remains on the label of Sapporo Beer which was originally a government owned brewery.
The next landmark we visited was the Sapporo Clock Tower. This is a clock tower established in the former Martial Arts Hall of Sapporo Agricultural College with a pendulum turret clock in 1881. We paid the admission fee of 200 yen and entered the Martial Arts Hall which was donated to the city upon the relocation of Sapporo Agricultural College (now Hokkaido University) and used as a public hall, library and now a museum. I was interested to see the reproduced graduation ceremony of the College on the second floor.
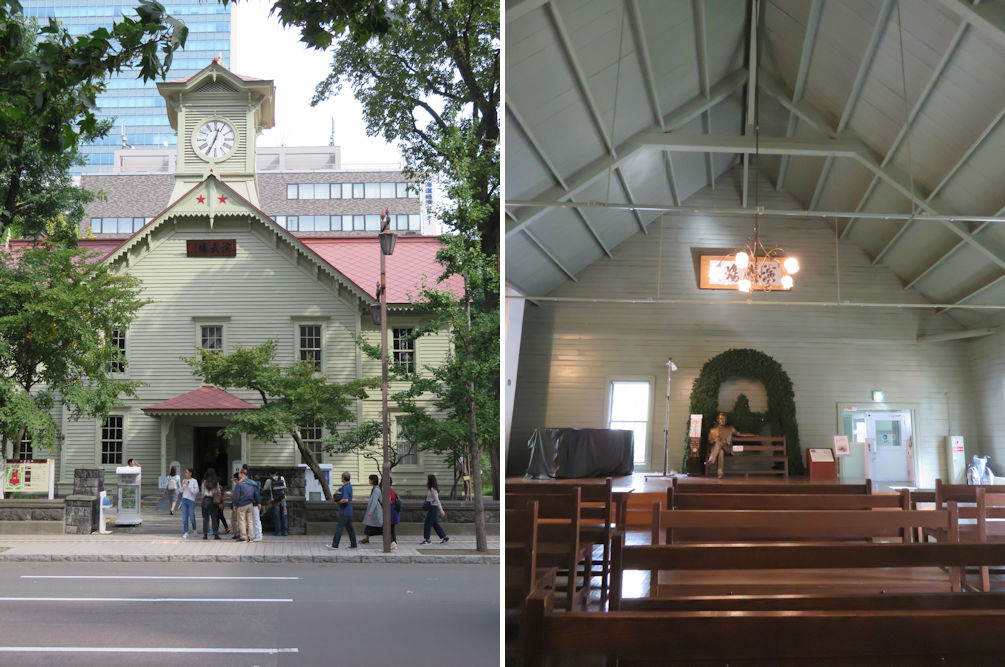
The pretty Sapporo Clock Tower from the opposite side of the road (left) and the graduation ceremony taking place on the upper floor with Clark sitting in the far back (right).
From there we walked three blocks east to visit the Sapporo Church of the United Church of Christ in Japan. The church was established in 1889 as a Methodist church, twelve years after fourteen students of Sapporo Agricultural College were baptized by M.C.Harris, a Methodist missionary who served as the American Consulate in Hakodate. The current Romanesque style timber-framed stone church building was built in 1904.
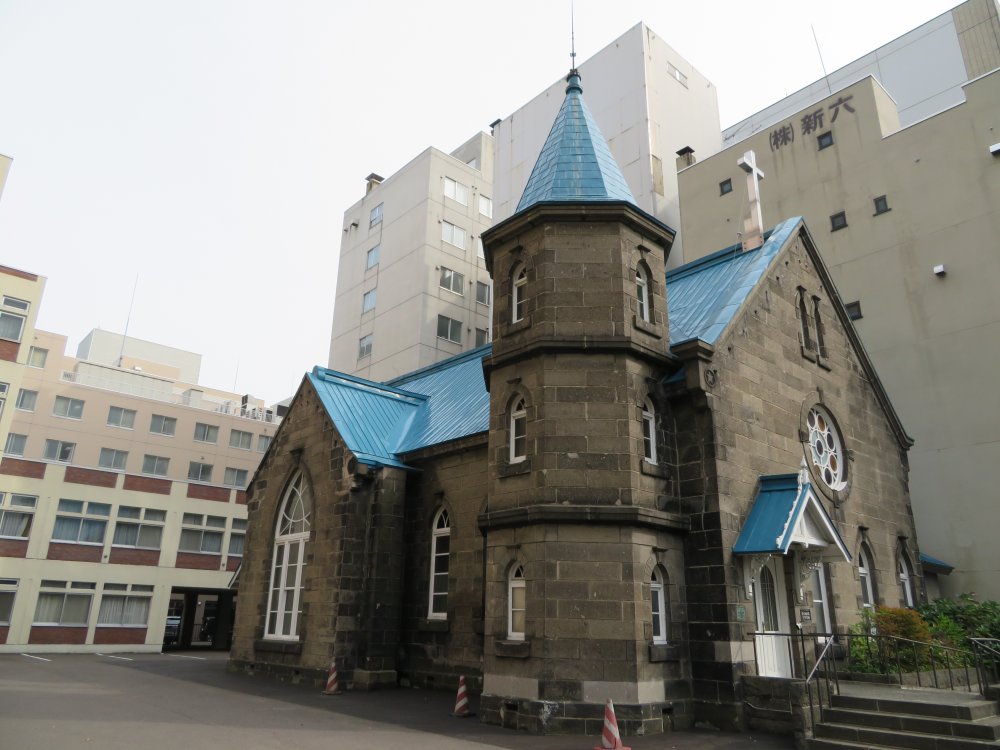
The church was established in 1889 as a Methodist church, twelve years after fourteen students of Sapporo Agricultural College were baptized by M.C.Harris, a Methodist missionary who served as the American Consulate in Hakodate.
We then took the underground Tozai Line for one stop to Nishi Juichi Chome to visit Sapporo City Shiryoukan Museum, located on the western edge of Oodori Park. The building built in 1926 was used for Sapporo Court of Appeals until the court relocated in 1973. The building is built of red brick with an outer wall made of Sapporo Nanseki (soft rock) a volcanic tuff found in the area, and suitable as building material in the cold Hokkaido Island. There are quite a few displays and pictures related to the history of Sapporo City. Another major feature is the preserved grand courtroom. There is a café inside the museum where we had some coffee and refreshed our legs from the long walk. I learned a lot through the two day and a half excursion to Sapporo and Otaru (The Otaru visit is in Part 2).
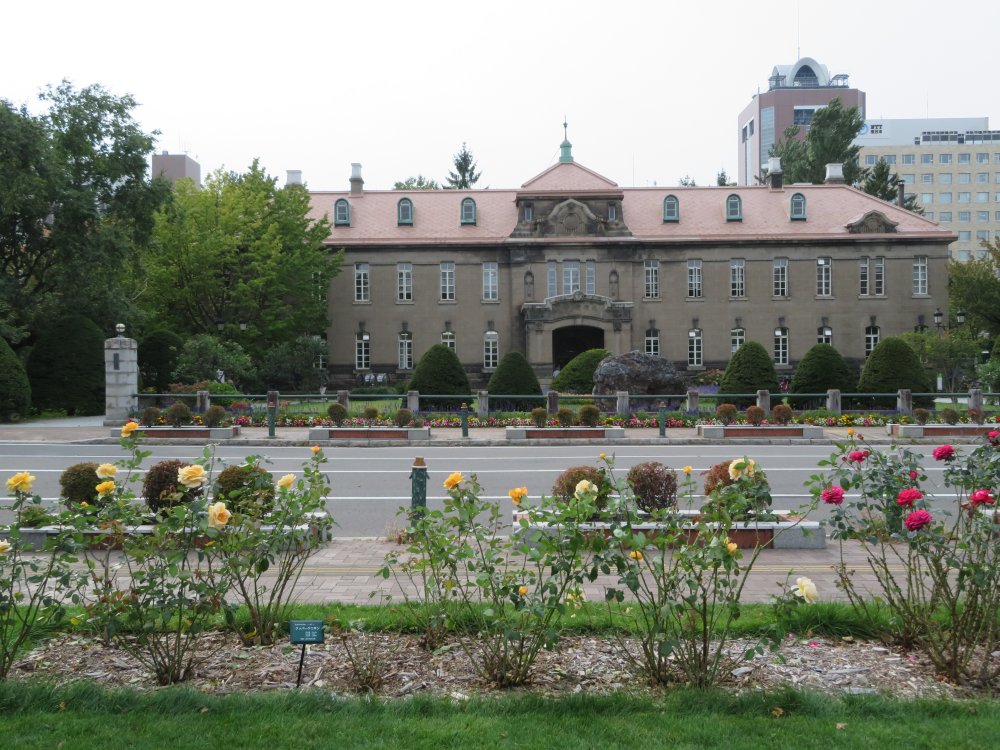
Our last place to visit in Sapporo was the former Sapporo Court of Appeals, now a museum. We enjoyed coffee in the cafe.